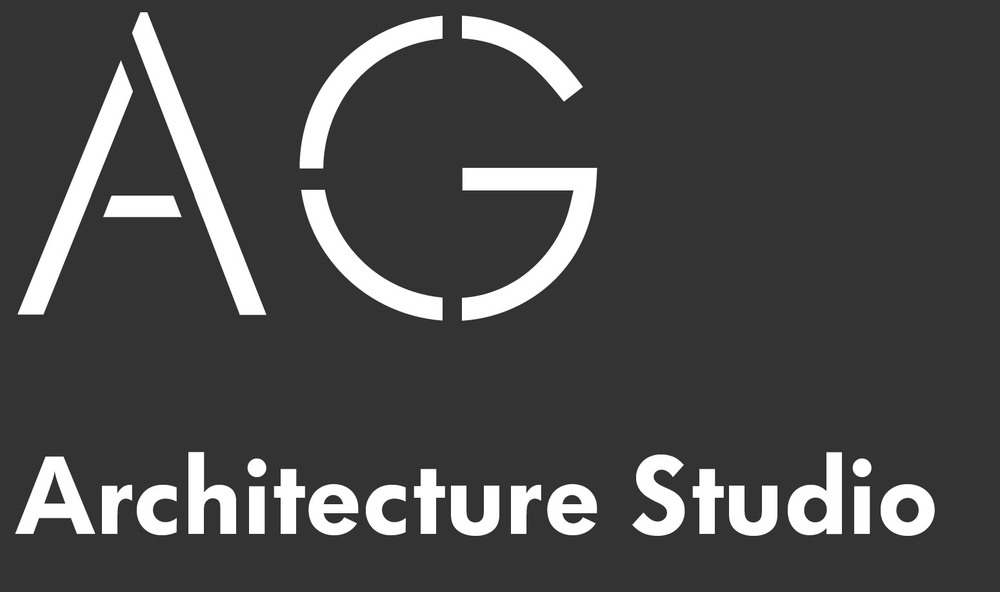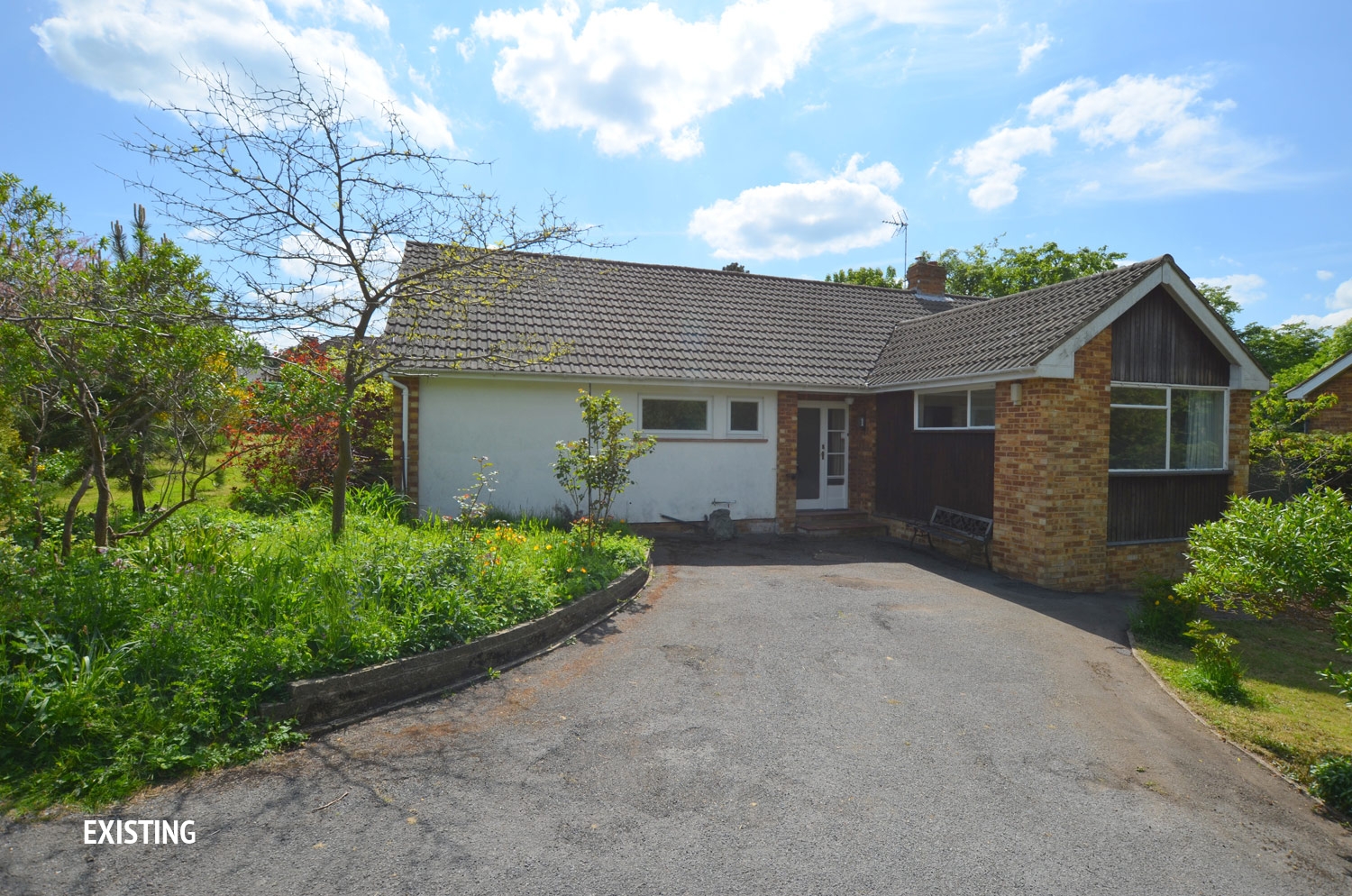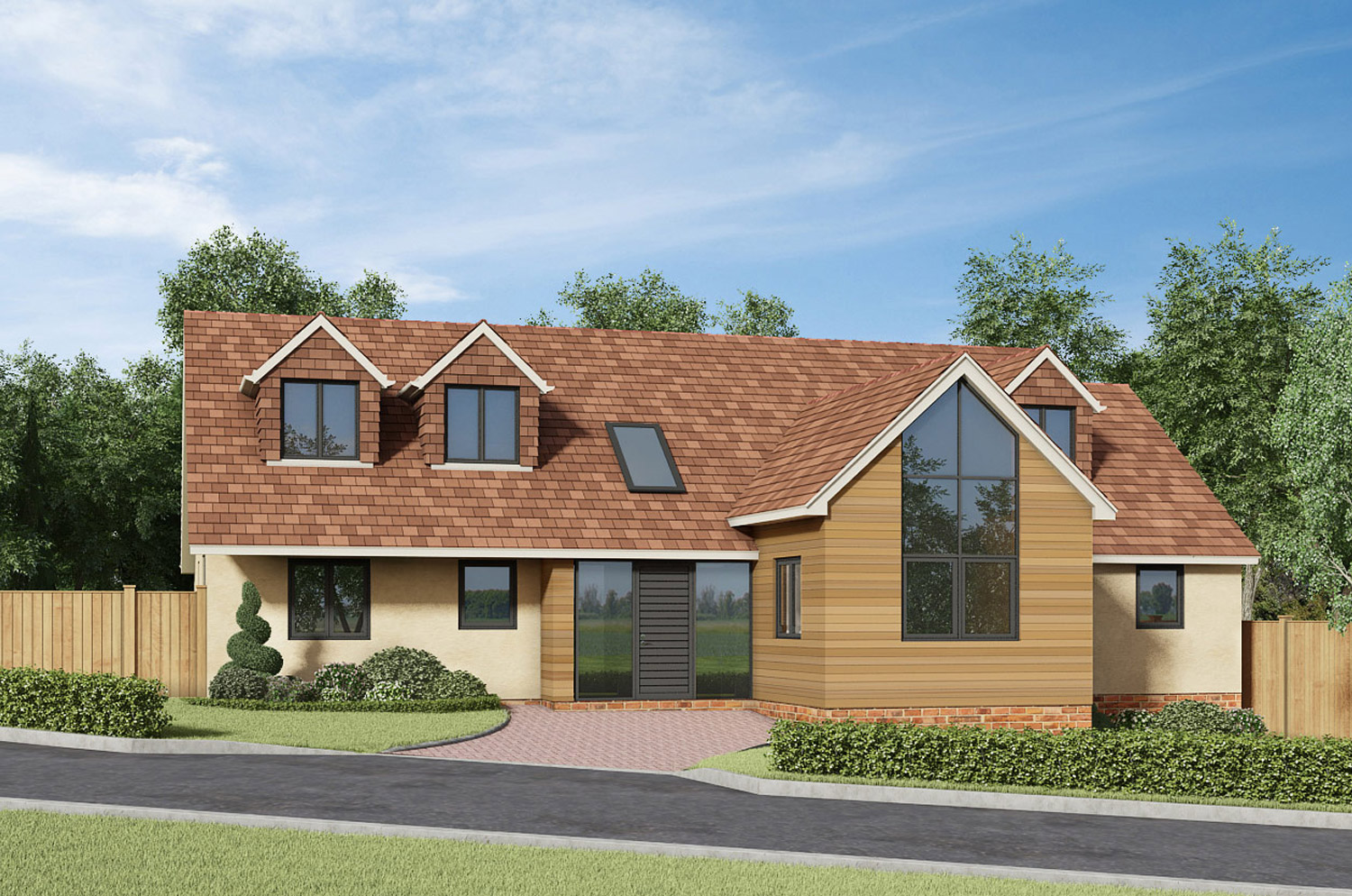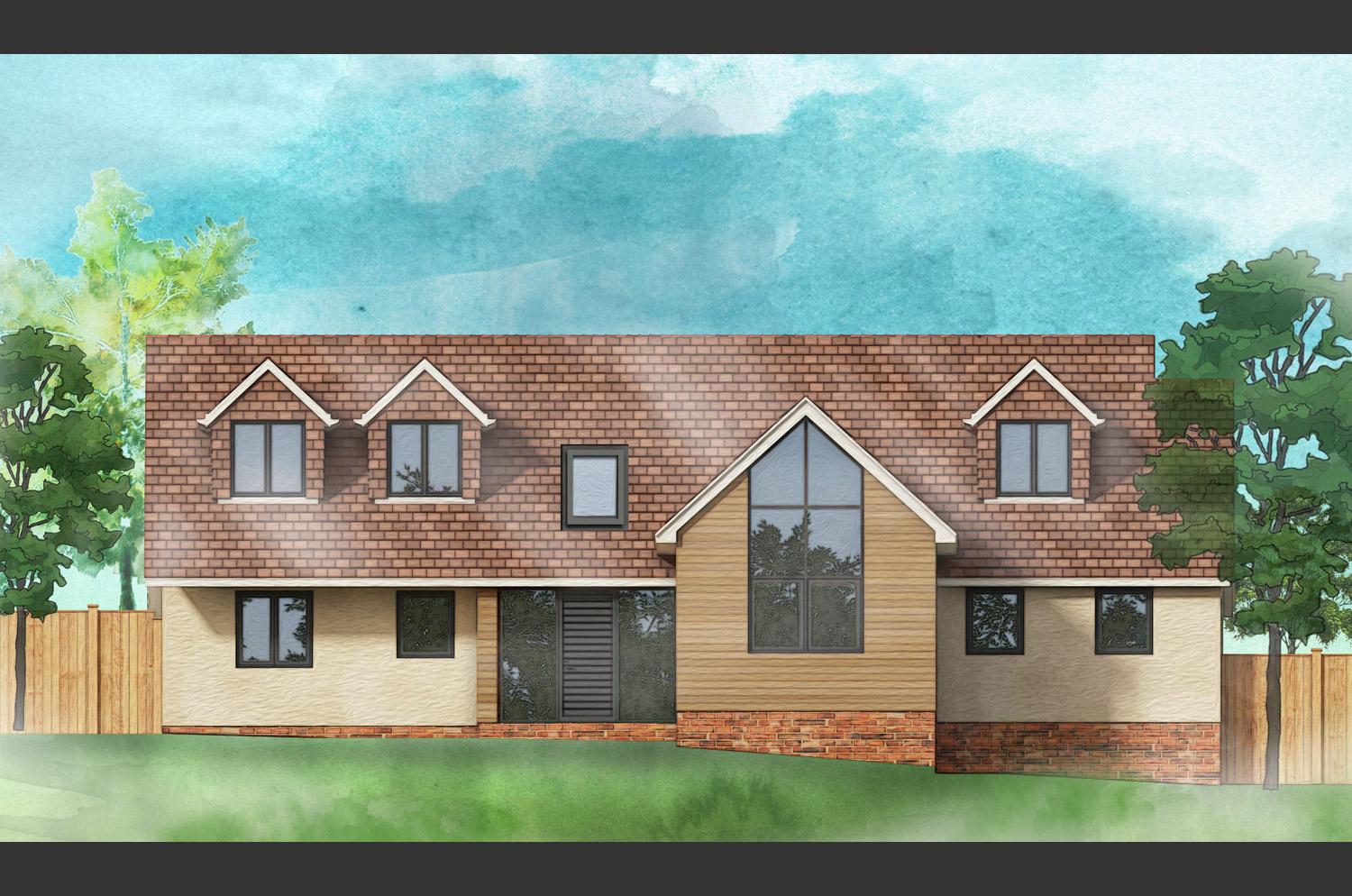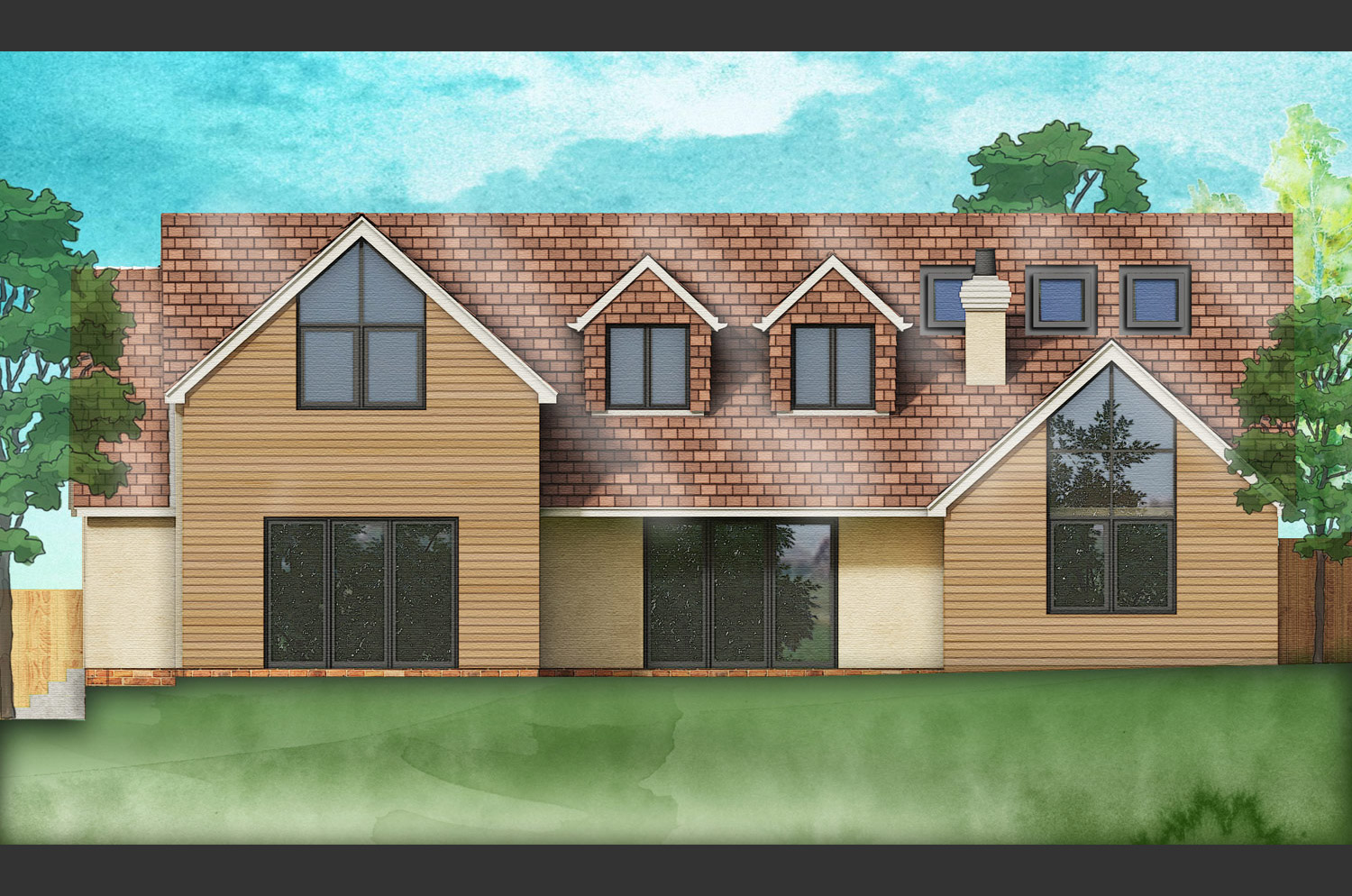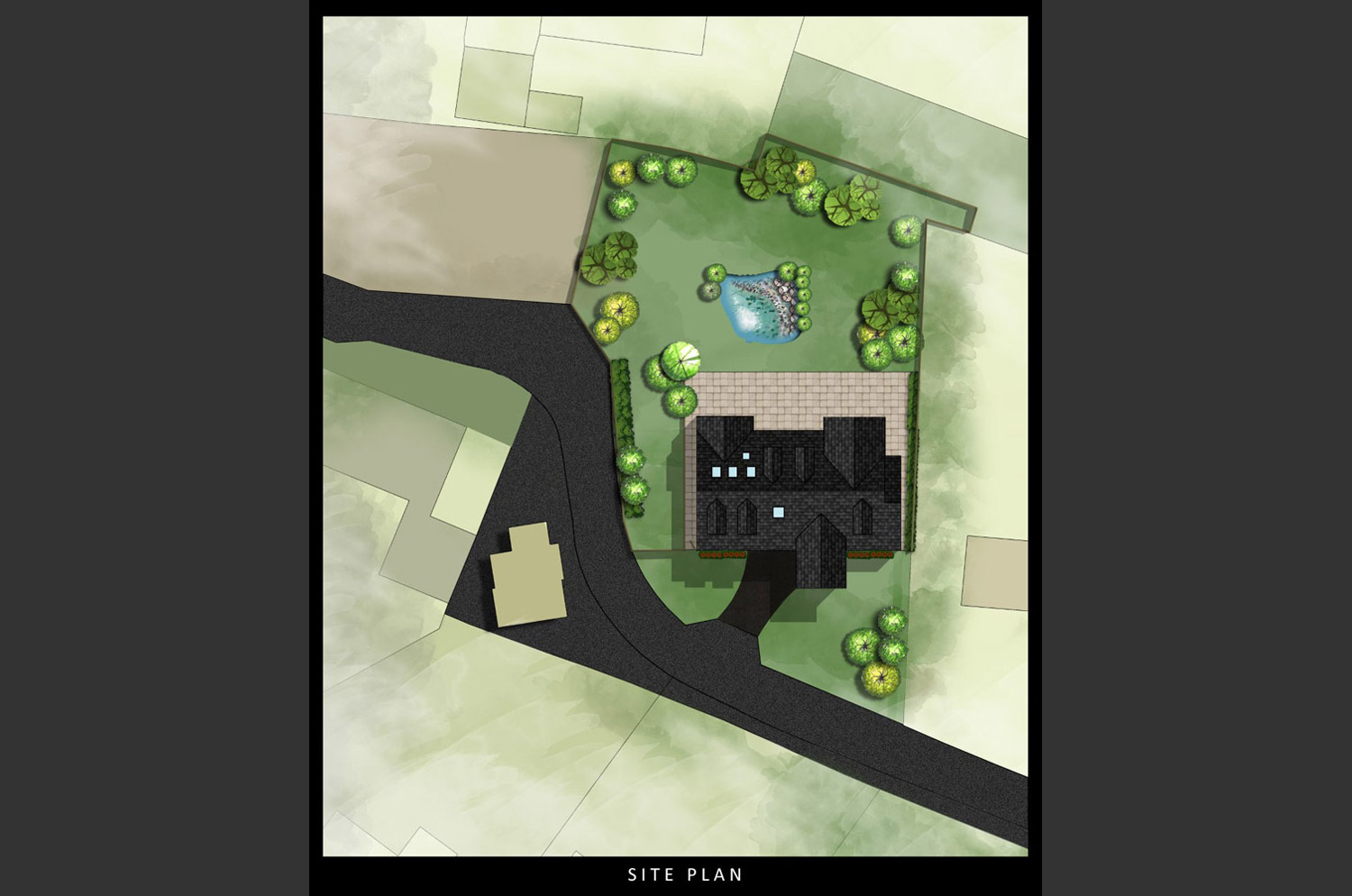Extension in Chesham Bois
A three bedroom chalet bungalow situated in a private lane in Chesham Bois was previously refused planning by the council. AG architecture studio was successful in getting the planning permission to remodel and extend the property in the rear and in the roof space to create four bedroom dwelling.
Main emphasis was given to create open plan kitchen,dining and family room to cater for the growing family.
A contemporary façade was created with large bifold doors and full height glazing. A palette of materials including render,facing brickwork and timber boarding helped to create a contrasting and interesting architecture.
Project value : £320,000
