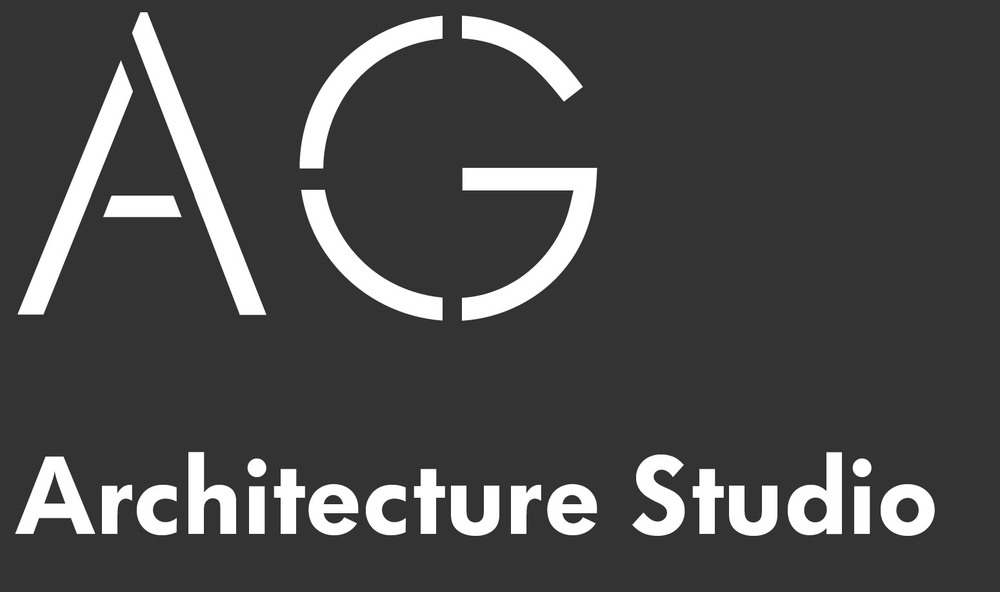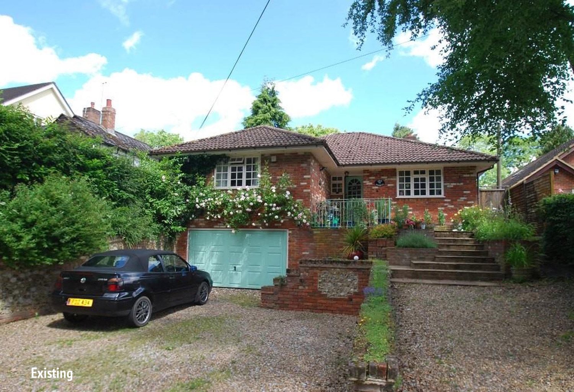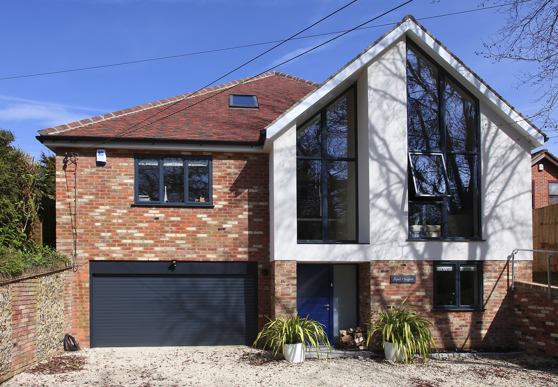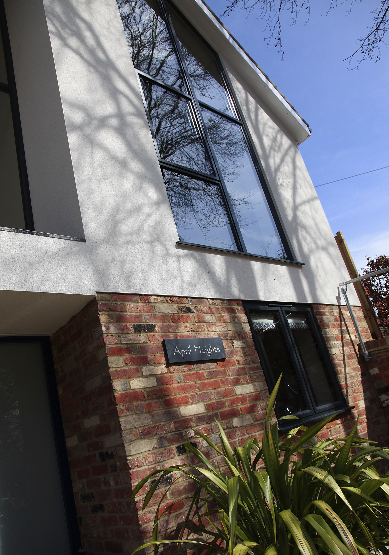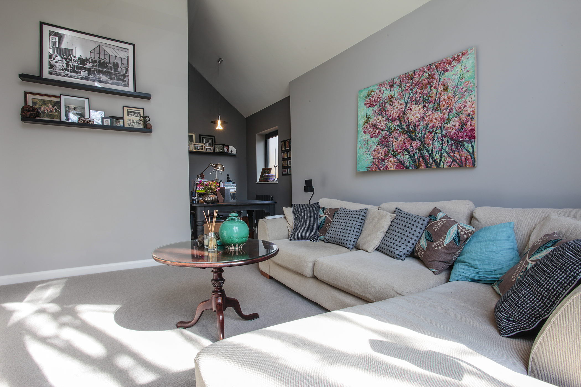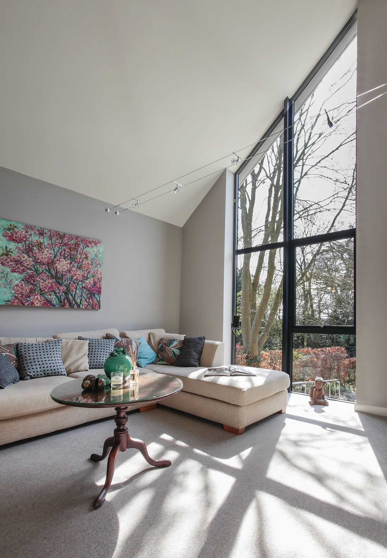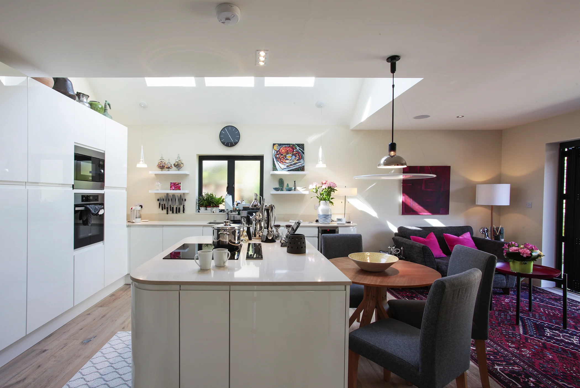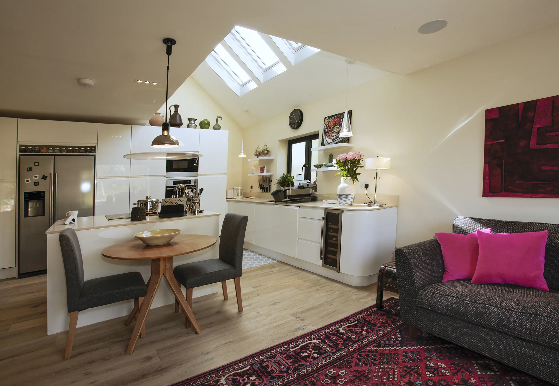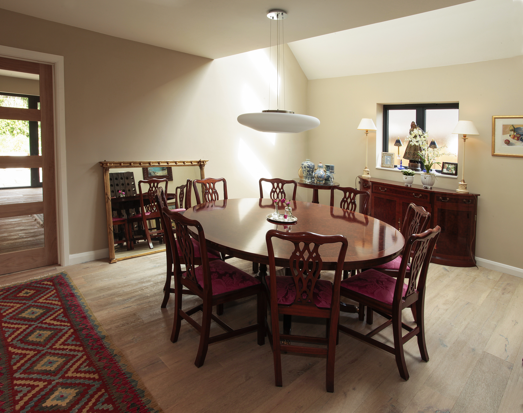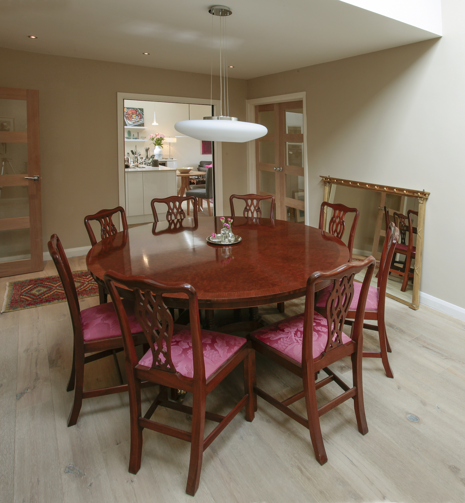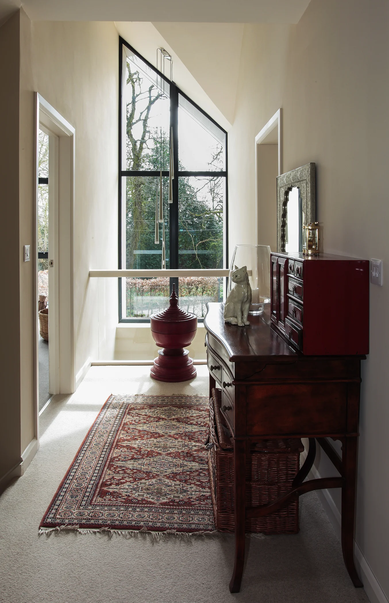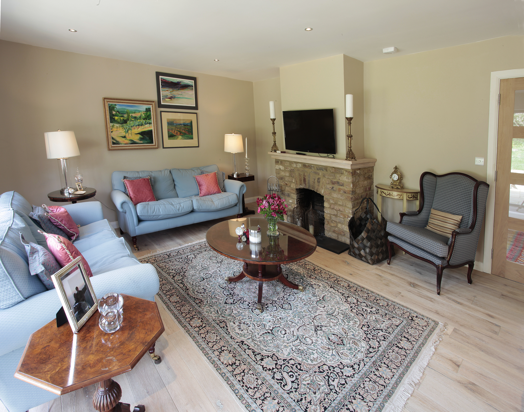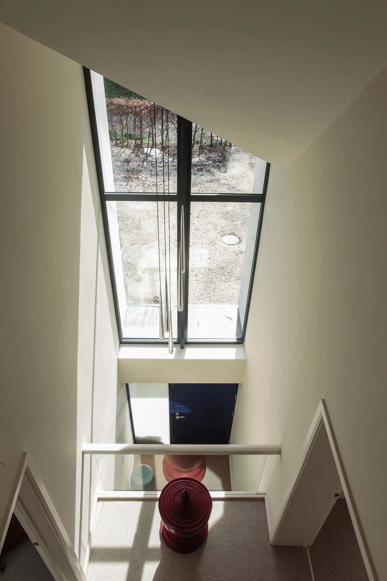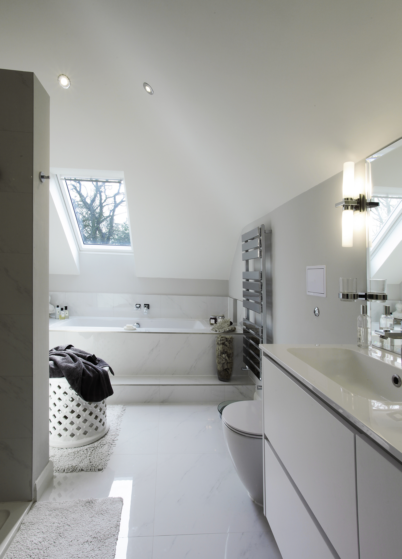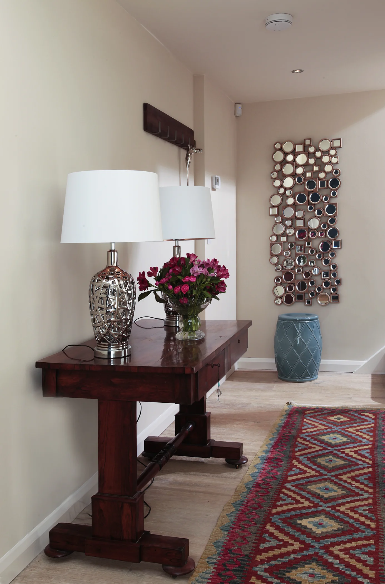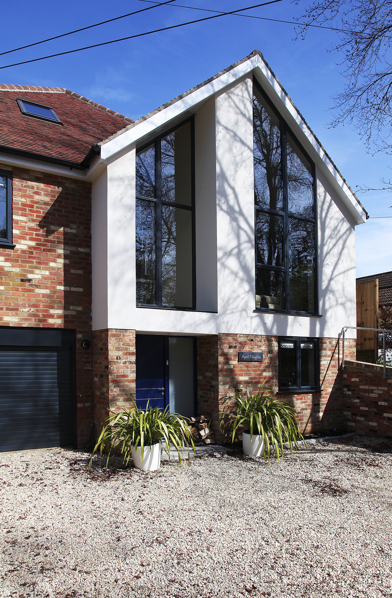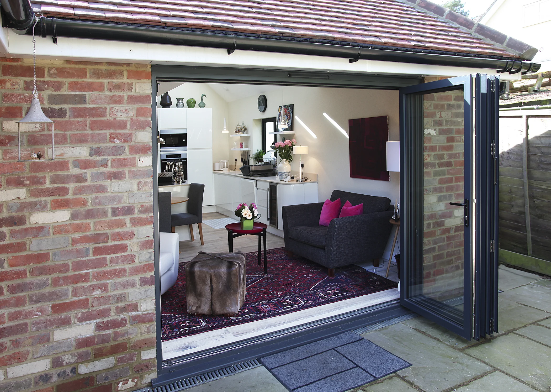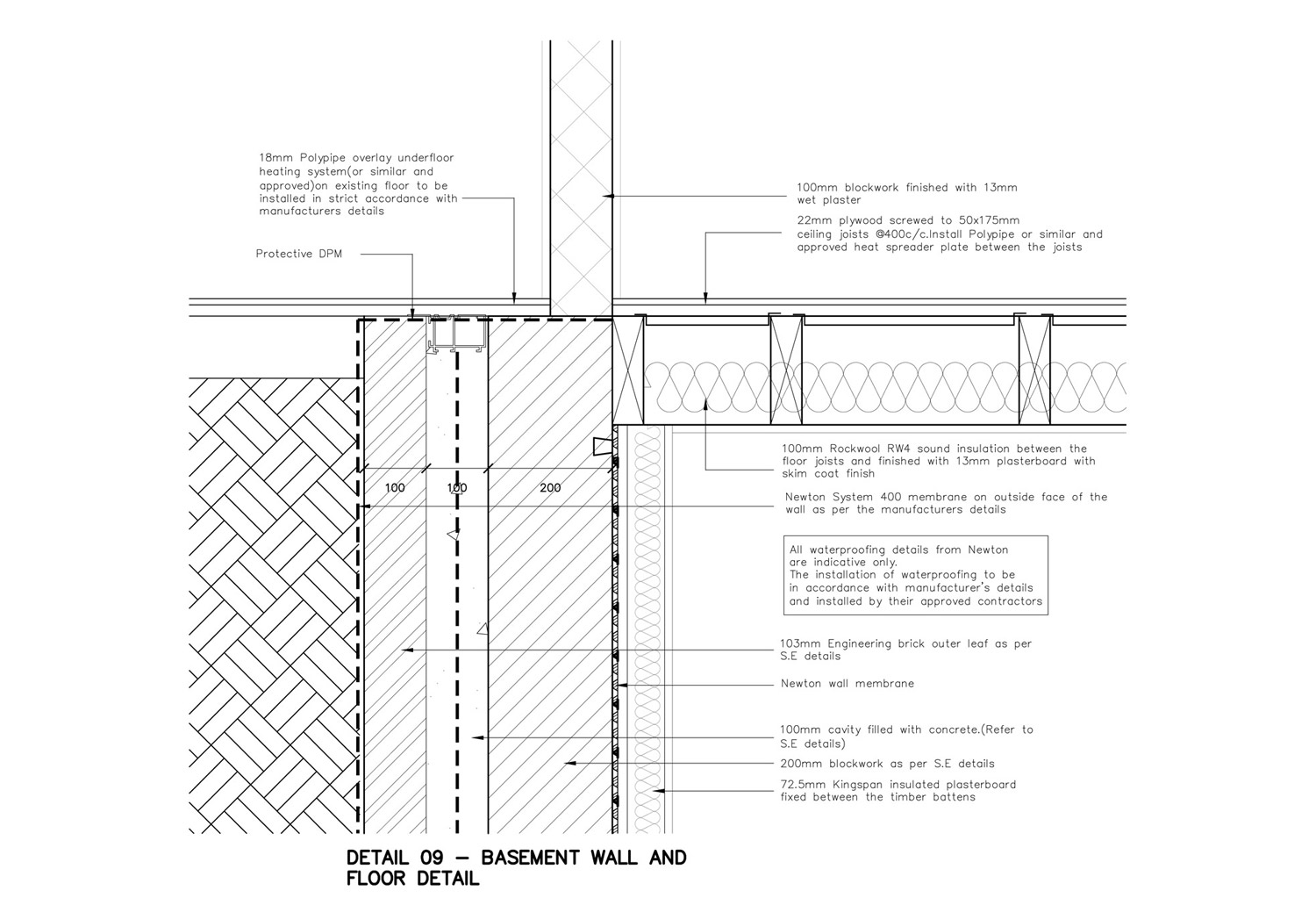Initially project brief was to refurbish and extend the property for which planning permission was granted. Following the assessment of the cost of the project it was decided to design a replacement house .The site had many challenges with limited width and large level change.
The existing main entrance of the house was accessed by number of external steps, which were very dangerous and not user friendly.
The brief was to create the main entrance at the lower ground to receive level threshold.
Ag architecture studio carefully considered all the constraints and created a design with open plan suitable for the needs of the family members.
Design features large glazed areas to take the benefit of stunning views of Penn estate.
The contemporary façade was created with the palette of materials including render,facing brickwork, handmade clay roof tiles and aluminium double glazed windows.
The rooflights were proposed to give natural light in the rooms ,bifold and patio doorsin the living room and kitchen give access to the stunning garden.
