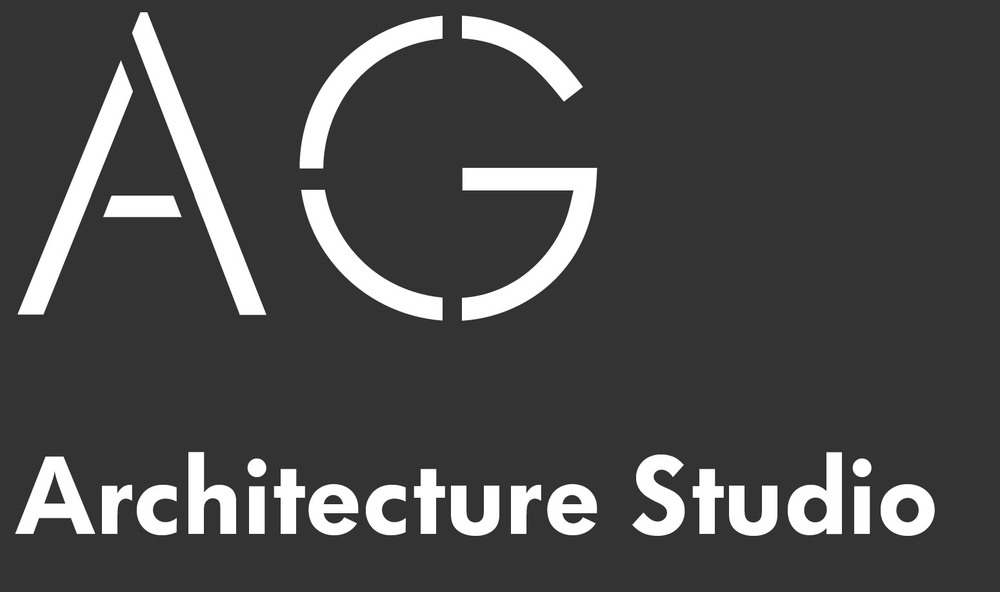AG Architecture Studio was commissioned to design a replacement dwelling which includes the demolition of the existing dwelling to enable the site to house a new dwelling of an internal gross area of 445sqm comprising of basement, ground, and first floors.
The accommodation was divided over the floors as follows. Storage and games room in the basement. On the ground floor hallway, living room, cloakroom, W.C., study, open plan kitchen/diner with orangery, utility room, boot room, and double garage. On the first-floor landing and four bedrooms, each with ensuite facilities.
It comprises a contemporary approach with a symmetrical design and two gables at the front and the rear which was in keeping with this area. There was architectural detail to provide interest to the building and caused no additional overlooking.



















